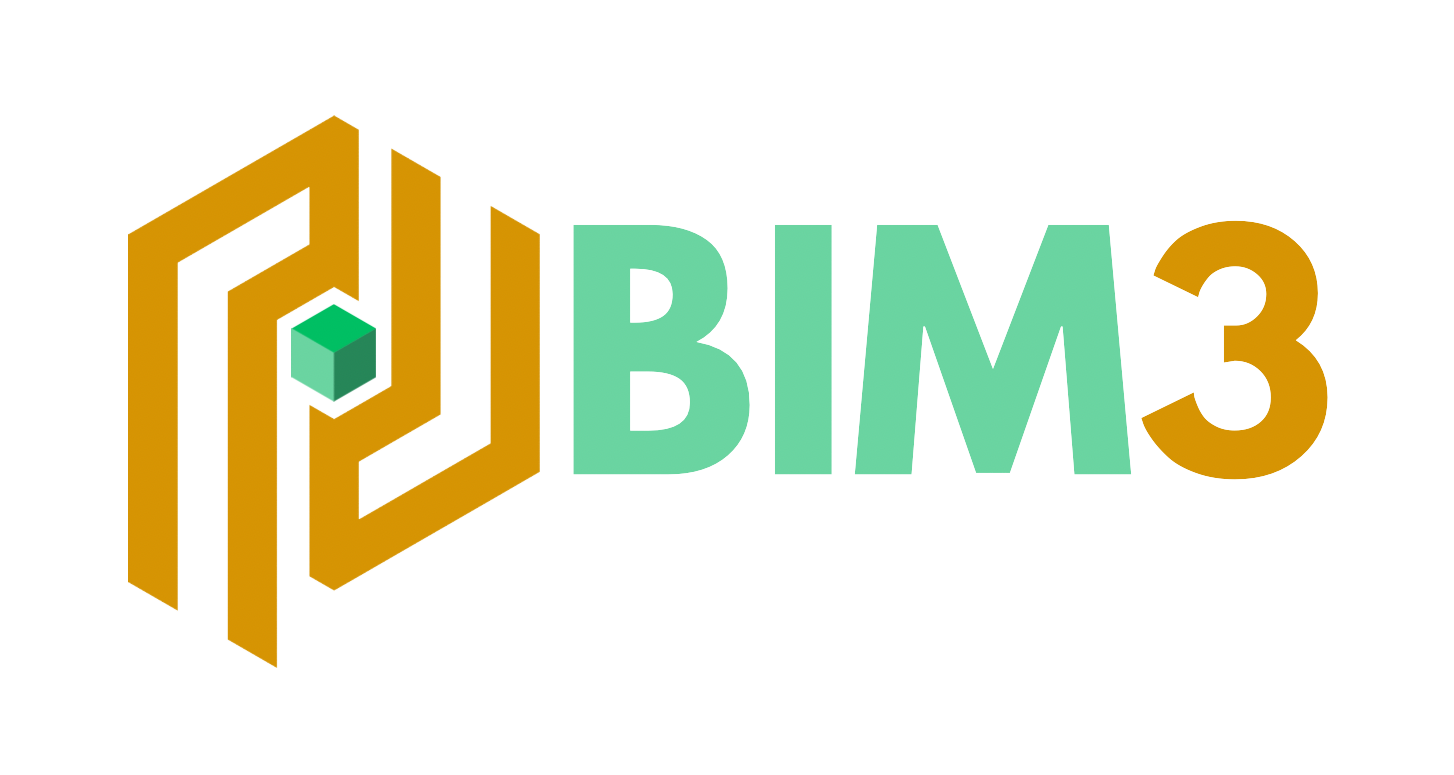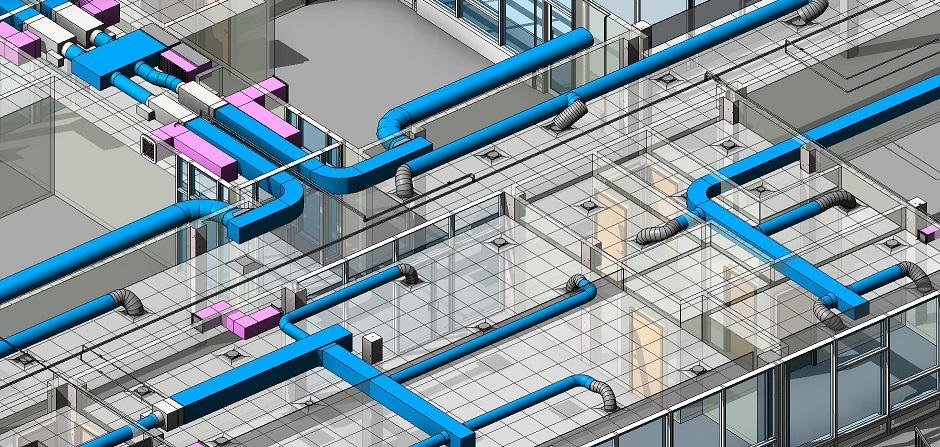m
m
MEP Modeling
Transform your design drawings into reality with our 3D MEP modeling services. Our dedicated team specializes in Mechanical, Electrical, Plumbing, and Process LOD 400 modeling, ensuring seamless integration of these crucial systems within your project. We convert your plans into detailed fabrication 3D models for efficient installation and reducing rework on your project. From concept to fabrication, our commitment is to streamline the construction journey, enhancing efficiency and reducing costs.
v
v
VDC Coordination
At BIM3, we redefine construction coordination through our comprehensive Coordination Services. Our team takes the lead in crafting detailed BIM Execution Plans and coordination schedules, setting the stage for a seamlessly coordinated project. We go beyond conventional clash detection, actively managing coordination issues and ensuring timely resolutions to keep your project on track. Our commitment is to hold all parties accountable, fostering a collaborative environment where everyone works towards a common goal. With a focus on innovation and precision, we transform construction challenges into opportunities for success.
Architectural/Structural Modeling
a
a
At BIM3, we provide detailed 3D modeling services for architects, engineers, contractors, and subcontractors. The models developed at BIM3 are a comprehensive digital representation that encompasses both the aesthetic elements of architectural design and the critical details of structural integrity. Our job is to help you see your project in 3D before it's built. From detailed exterior facades to intricate interior spaces, our models encapsulate every aspect of your architectural vision and structural framework, enabling better decision-making and stakeholder communication.
pr
pr
Prefab/Shop Drawings
Our shop drawings and spool drawings are created directly from our precise 3D models. These drawings give you a crystal-clear roadmap for installation. With our drawings in hand, you'll know exactly what goes where, saving you time, reducing material waste, and avoiding costly on-site errors. It's all about making your job easier, so you can focus on the craftsmanship you're known for. With our spool drawings , we can even estimate the material needs with confidence, ensuring you've got exactly what you need, when you need it.
Scan to BIM
s
s
By leveraging technology, we convert point cloud data into precise, detailed 3D models, enabling seamless planning, design, and construction processes. Whether you're renovating an existing structure or embarking on new construction, our Scan to BIM solutions ensure accurate and efficient 3D models for your project.
Don't have scanning capabilities? No problem. BIM3 also provides comprehensive scanning services, making it easier for you to jumpstart the scanning process without the need for additional equipment or expertise. We can scan your project , no matter its size, and get you the data you need for us to create those detailed 3D models you're looking for.
c
c
CAD/As-Built Drafting
CAD drafting is a fundamental service offered by BIM3, where we transform conceptual ideas and design data into detailed 2D and 3D CAD drawings. Our CAD drafting service caters to architects, engineers, & contractors. While 3D modeling provides a comprehensive view of a project, 2D CAD drafting still remains invaluable for its simplicity, ease of use, and effectiveness in conveying essential details. Our team also provides As-built drafting to meticulously document the final specifications, locations, and dimensions of a project post-construction, capturing deviation from the original design.
3D Content creation
3
3
3D content creation, particularly developing Revit families, stands as a pivotal service offered by BIM3, catering to the needs of vendors, architects, and engineers alike. By crafting custom Revit families, we empower our clients with the ability to integrate parametric objects into their BIM models to fit varying design requirements. For vendors, this means offering a digital catalog of their products that can be directly incorporated into BIM projects, enhancing their visibility and utility in real-world applications. For design and construction professionals, utilizing our custom Revit families leads to more cohesive and coordinated project outcomes.








